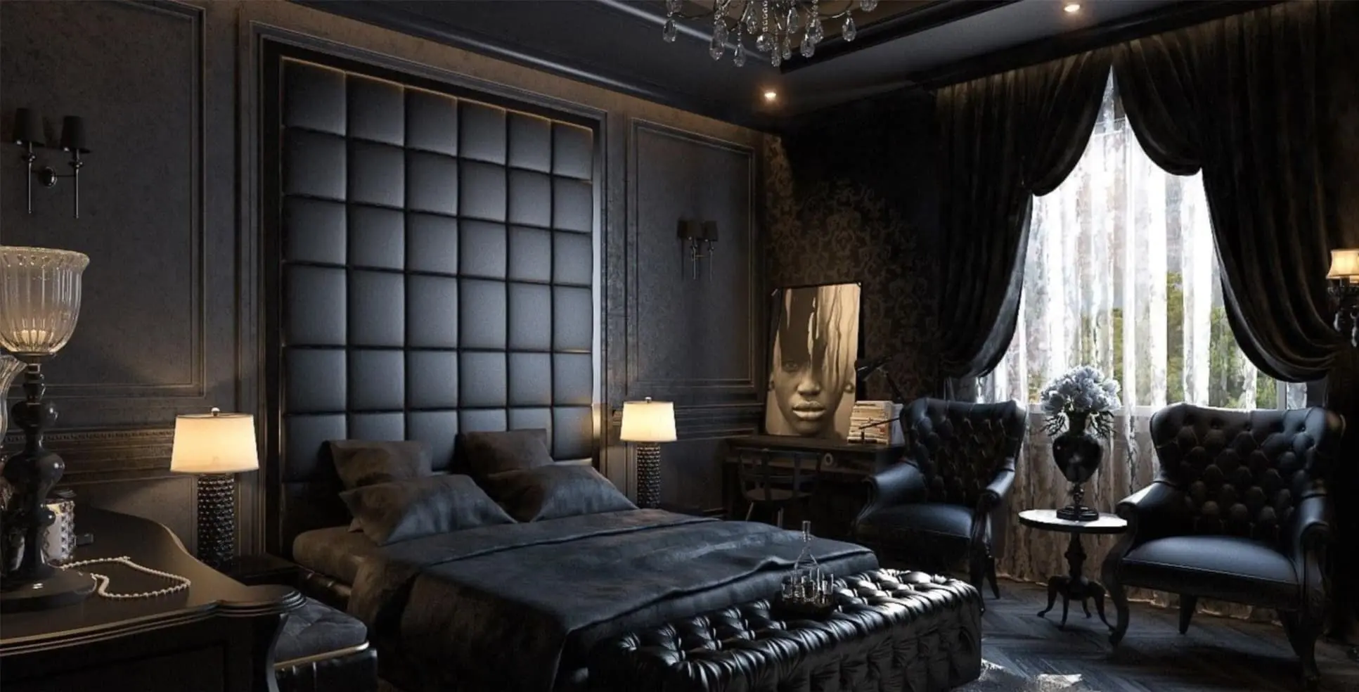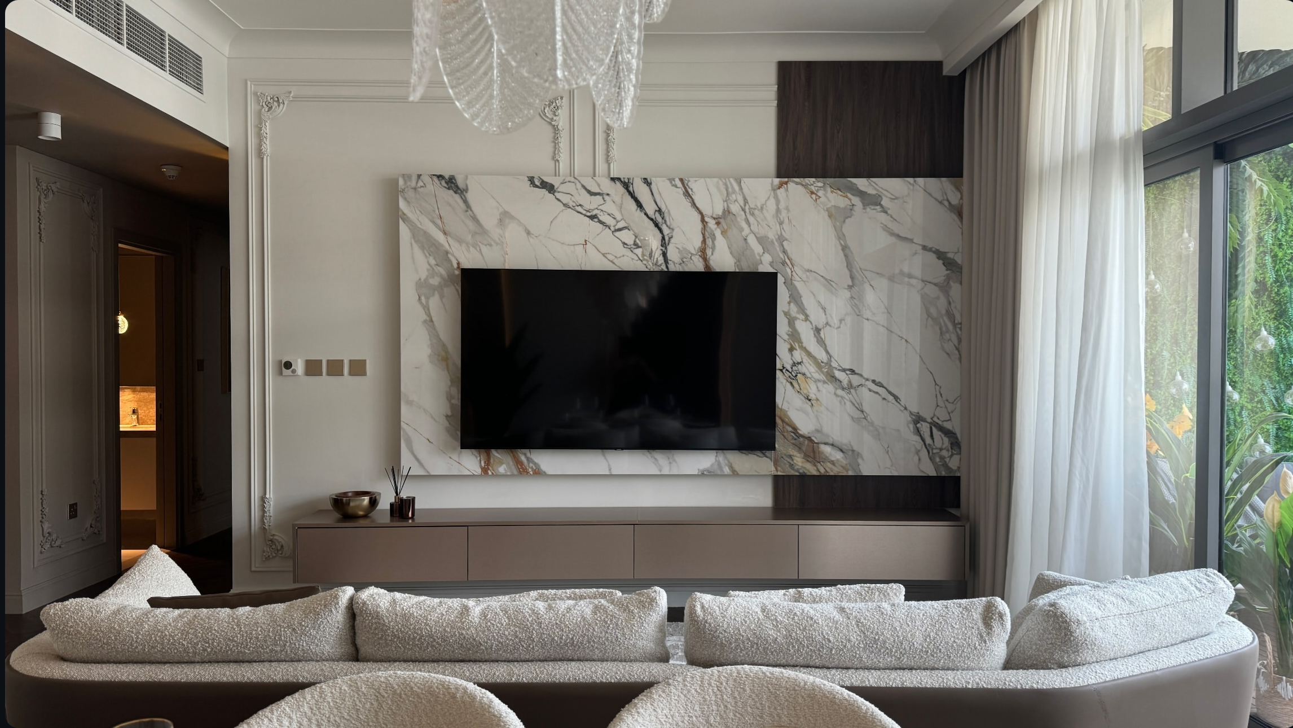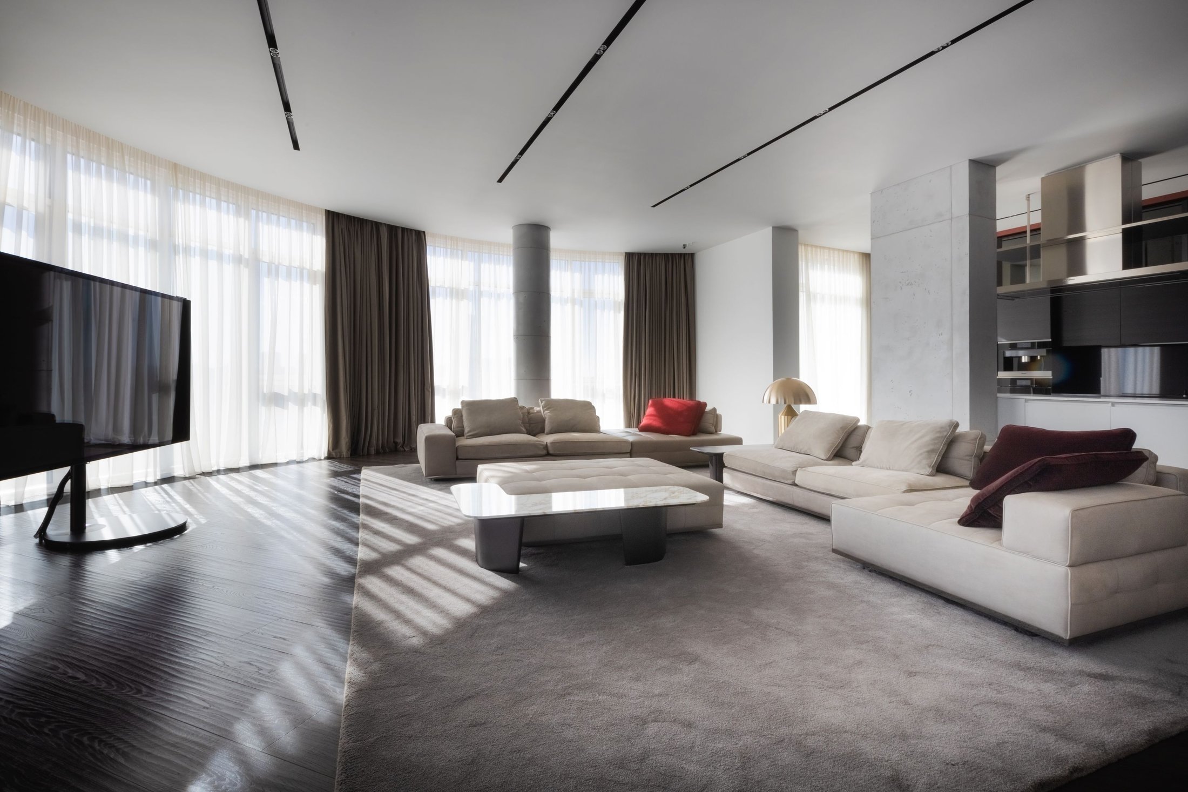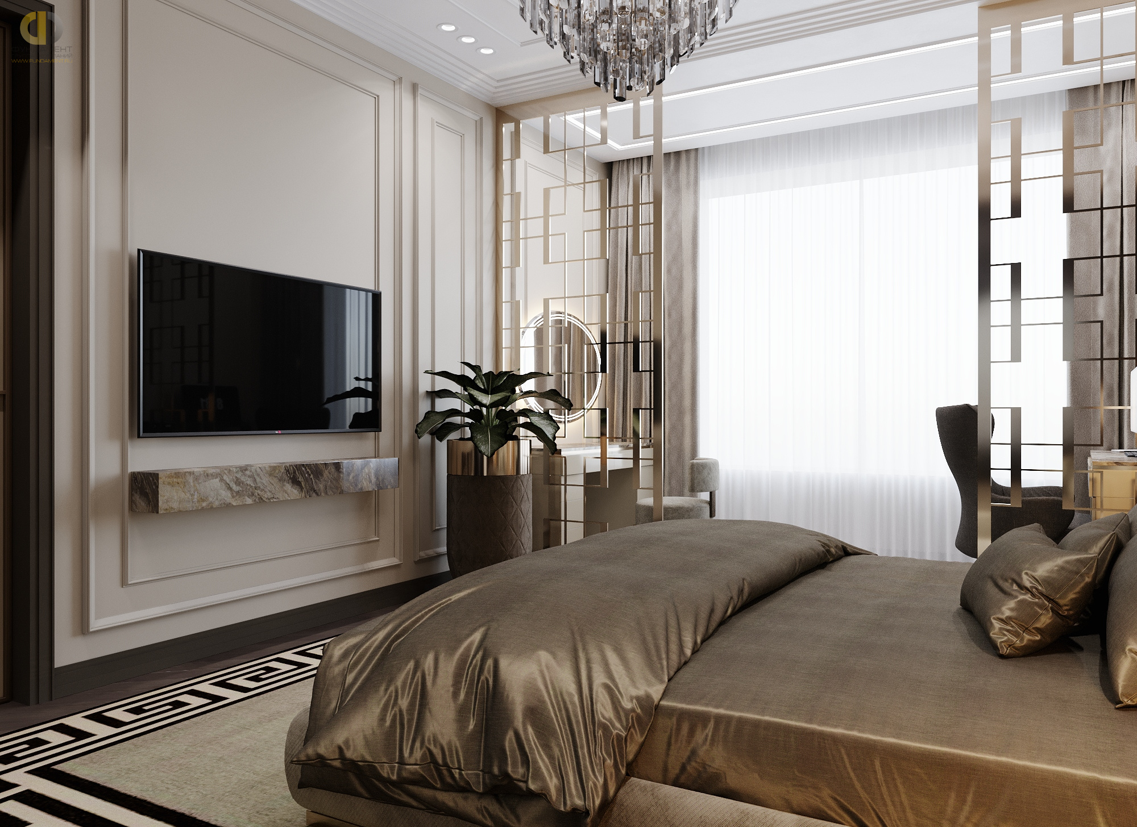Our works
Check out some of our work. Below are implemented projects that we have created for private clients from various countries.

Request repair services
For premium renovation services in Dubai, please call us at: +971 52-625-34-34. You can also reach out to us via Telegram, WhatsApp, and Instagram, or email us at: [email protected].
To inquire about the cost of a design project or renovation, please fill out the feedback form with your name and phone number. Our specialist will get back to you shortly.
To inquire about the cost of a design project or renovation, please fill out the feedback form with your name and phone number. Our specialist will get back to you shortly.






