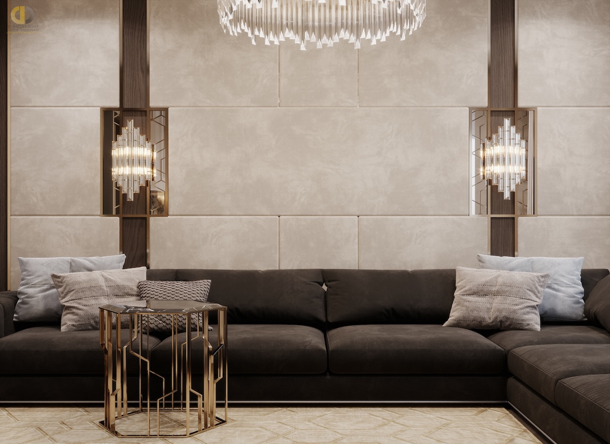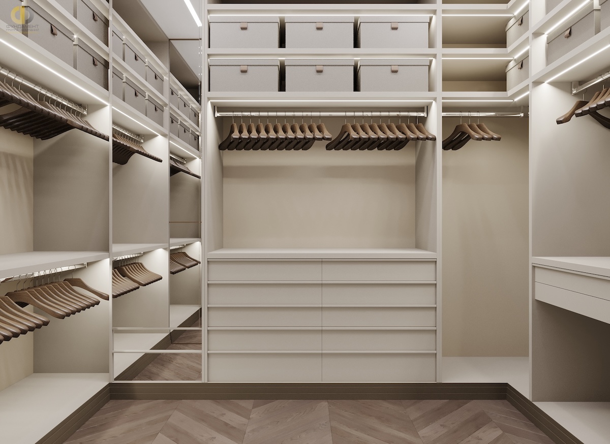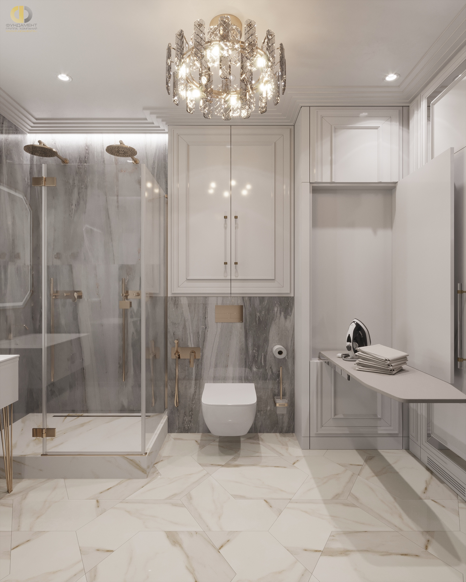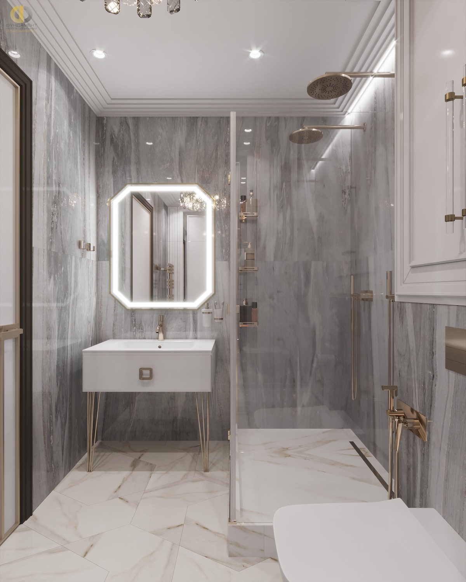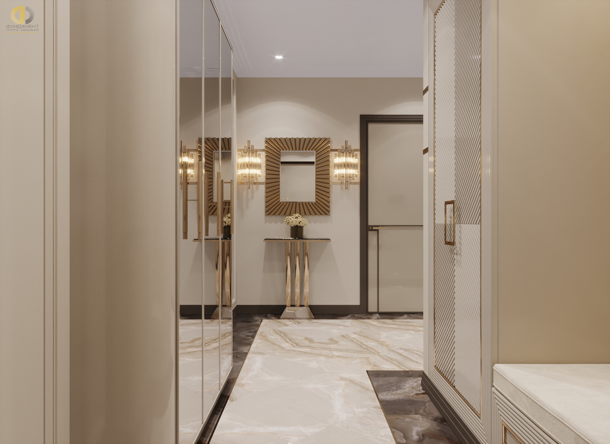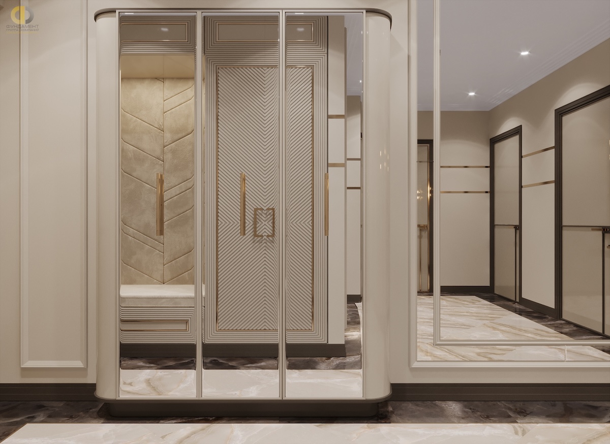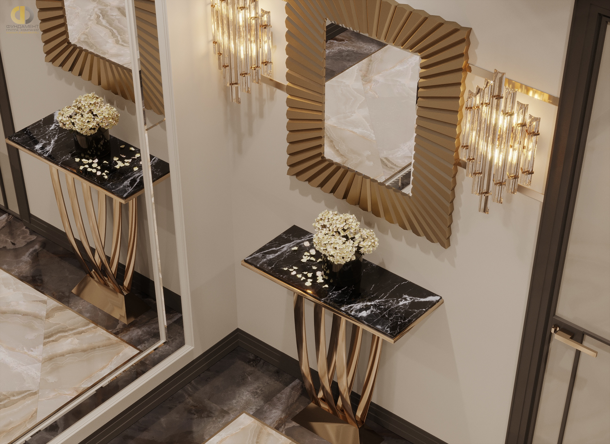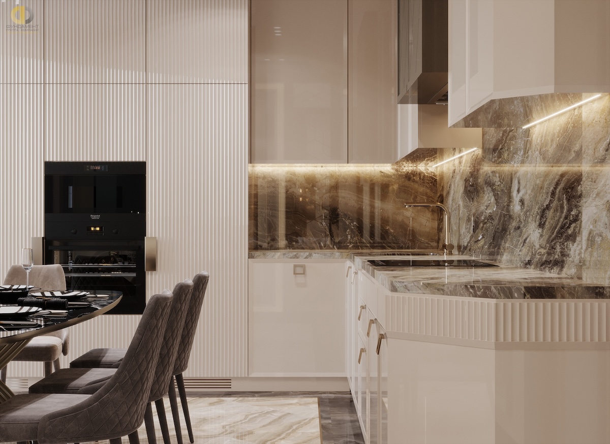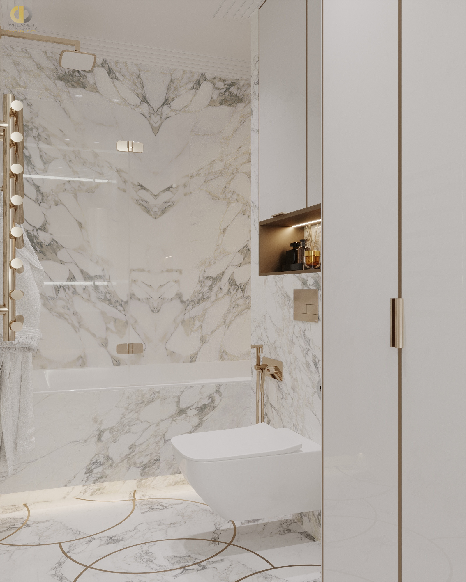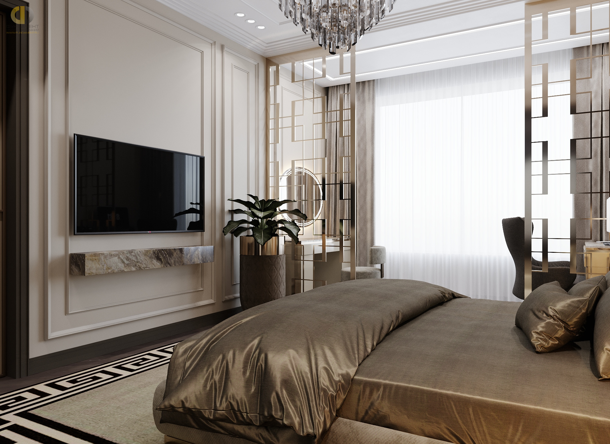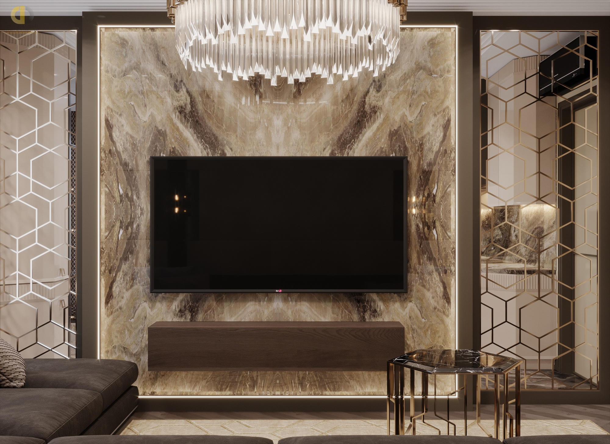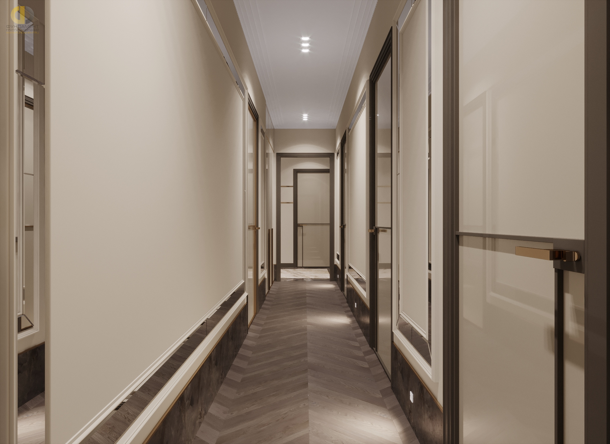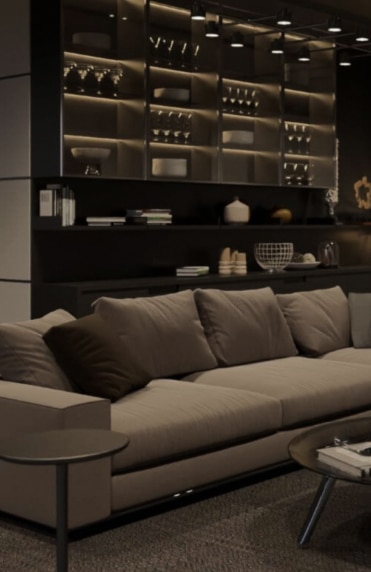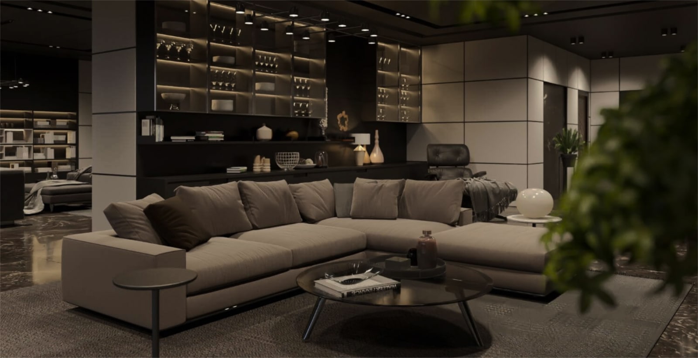Apartments in Warsaw (Poland)
CONTENTS
The “Legend of Burj” project features a luxurious penthouse located in the prestigious area of Warsaw. Initially acquired with outdated finishes, a tiresome layout, and lacking any elements of luxury, the challenge for our team of designers and architects was to transform this penthouse into a symbol of elegance and status, meeting global standards of premium class.
Client Goals and Objectives:
The client desired to infuse the penthouse with a spirit of modernity while maintaining an unparalleled level of luxury and comfort. The aim was to create an interior space that was not only visually appealing but also functional, reflecting the tastes and lifestyle of the owner. Key aspects included creating spacious areas for relaxation and entertainment, integrating the latest technological advancements for home automation and smart control, and using exclusive materials to emphasize the property’s status.
Materials Used:
To achieve the client’s goals, a strict selection of materials was made. The flooring primarily featured Calacatta marble, sourced from quarries in Northern Italy, known for its rarity and the beauty of its natural patterns. Venetian plaster was used for wall finishes, created using traditional methods to provide a unique texture and depth of color. Furniture was custom-made from solid, expensive wood types with inlays of natural stone and metal, while upholstered furniture was covered in high-quality fabrics with water-repellent and antibacterial properties.
Design Concept:
The design concept was based on the philosophy of harmony, space, and light. Aiming for perfection, an atmosphere was created where each piece of interior played a unique role, contributing to the overall picture of luxury and comfort. The interior was designed so that the lines of furniture and wall finishes echoed the majestic contours of the main building, with a color palette varying from pastel to rich dark shades, creating a sense of coziness and sophistication. Special attention was paid to details and accents, such as individually designed light fixtures and decorative elements, emphasizing the uniqueness and exclusivity of the penthouse.
Layout Solutions:
The initial layout was completely revised and adapted to the modern requirements of premium housing. A key change was the creation of an open living space, where the lounge area, dining room, and kitchen were combined for ideal interaction and comfort. The bedroom space was reimagined as a personal oasis for rest and relaxation, incorporating built-in wardrobes and a spacious bathroom. Additional enhancements included the creation of a home office and cinema room to meet all family needs.
Technical Implementation:
The project was realized by an international team of architects, designers, and engineers who collaborated closely to achieve an unprecedented level of quality. Complex engineering solutions, such as the installation of silent ventilation and air conditioning systems, integrated smart home systems, were implemented using advanced technologies. The work was conducted with special attention to detail and quality, allowing the project to be completed on schedule without compromising the exceptional level of execution.
Premium Brands:
During the renovation, products and equipment from leading global manufacturers were used, emphasizing the exclusivity of the penthouse. In the kitchen area, appliances from Gaggenau and Sub-Zero were installed, while the bathrooms were equipped with accessories from Dornbracht and Villeroy & Boch. For lighting, fixtures from Baccarat and Flos were selected, and the furniture was chosen from collections such as Roche Bobois and Poliform. This ensured not only impeccable quality of each detail but also their aesthetic interaction, creating a unified stylish image.
Unique Features of the Project:
A distinctive feature of the project was the creation of an individual “smart home” system, which was fully integrated with the interior and allowed the owners to control all life support, security, and entertainment systems through a centralized interface or remotely, using mobile devices. The project also employed innovative solutions for energy saving, including photovoltaic panels and a water recirculation system, making this home not only luxurious but also environmentally responsible.
OUR INVOLVEMENT:
The renovation works were conducted in accordance with the design project developed by Prestige Renovation LLC. The photographs display the completed project, executed by our construction partner.
Update Date: 13.02.2025
Other Projects
We also invite you to explore our other projects, where you will find detailed descriptions of the renovation works we have successfully implemented.


