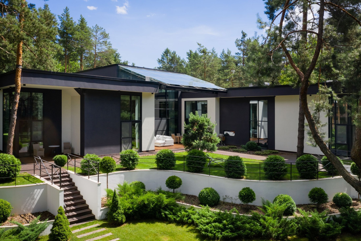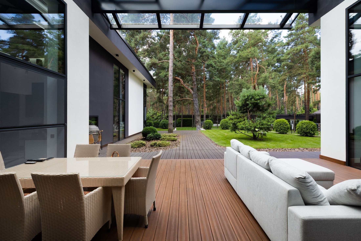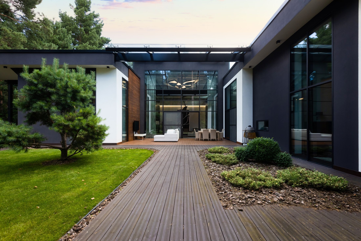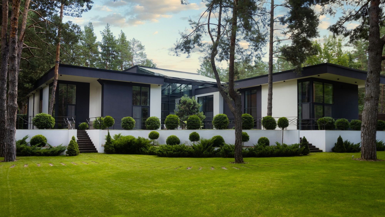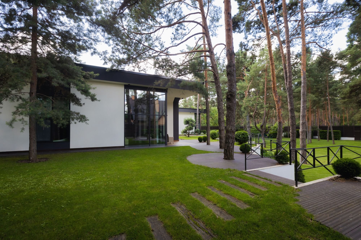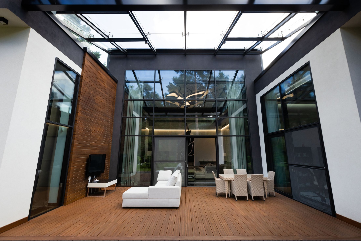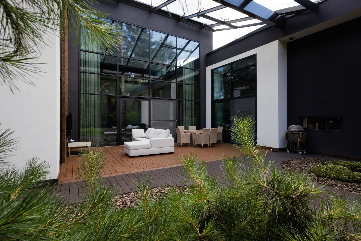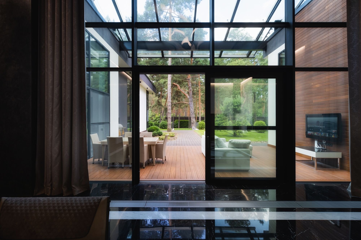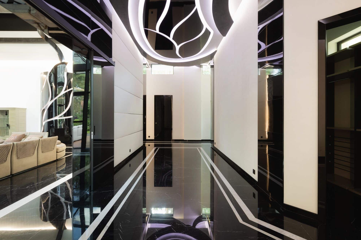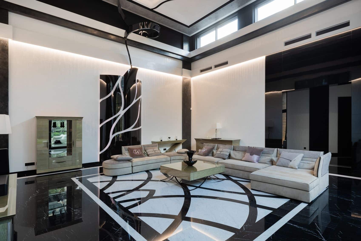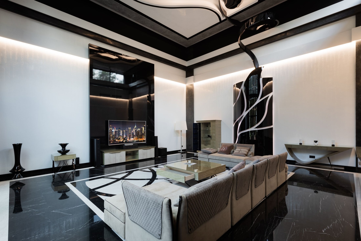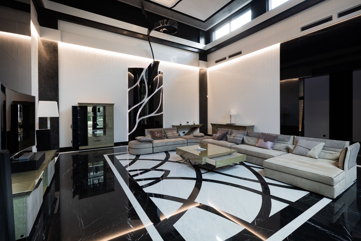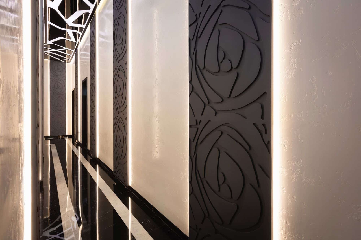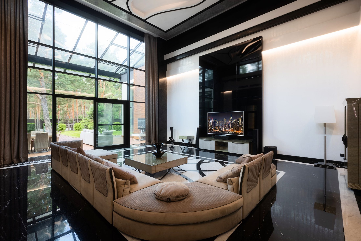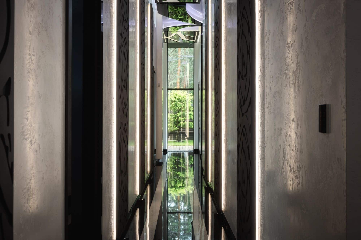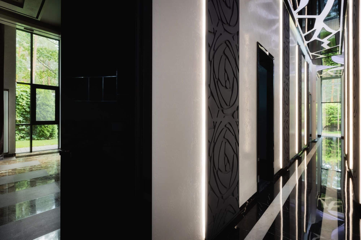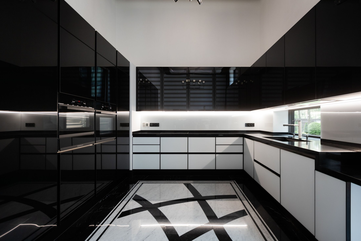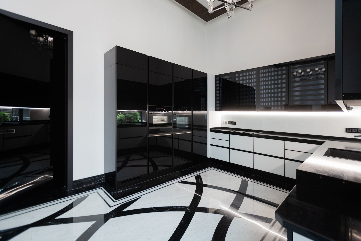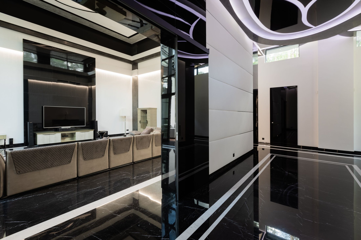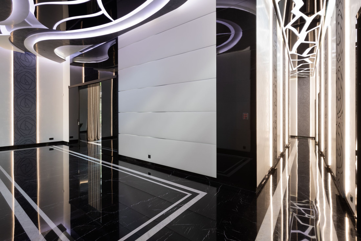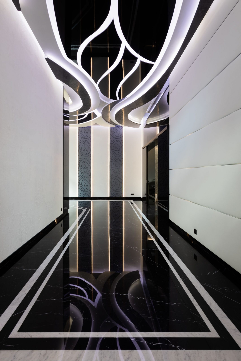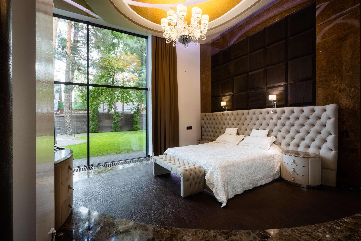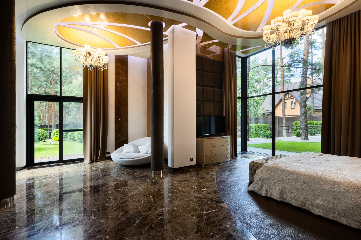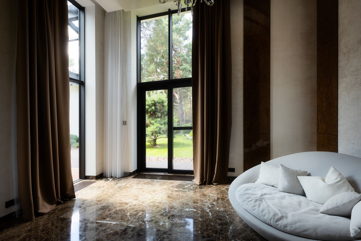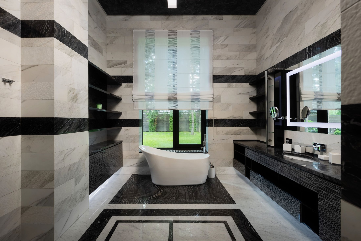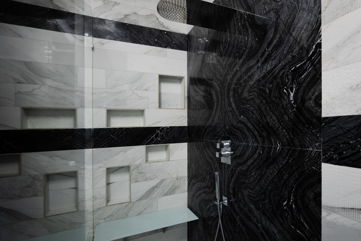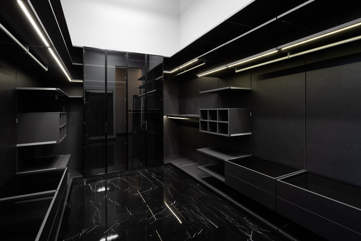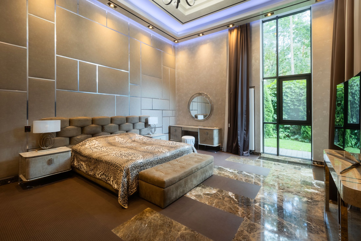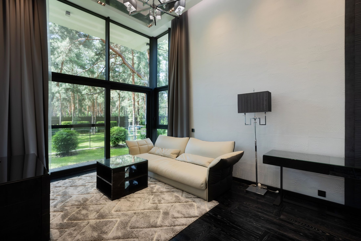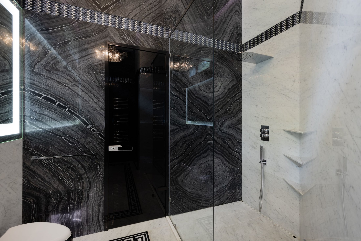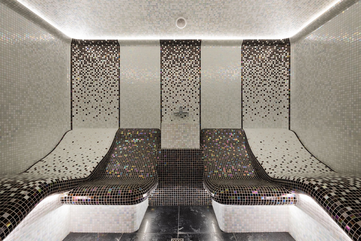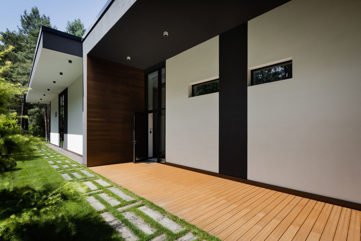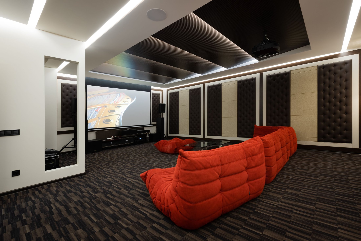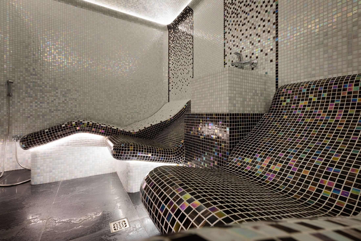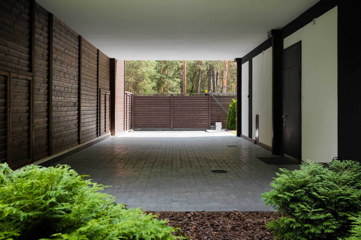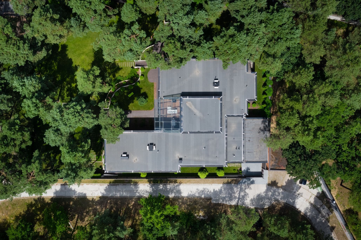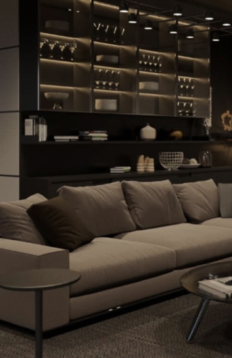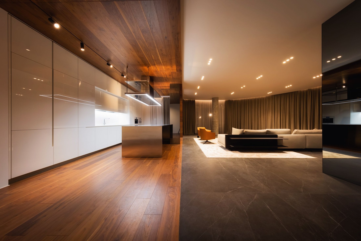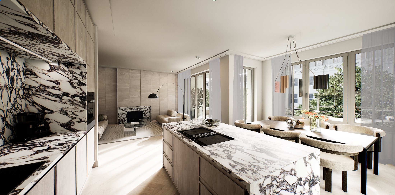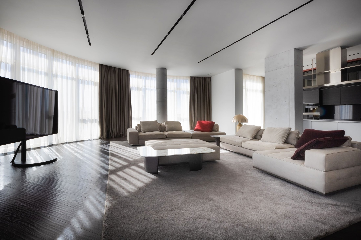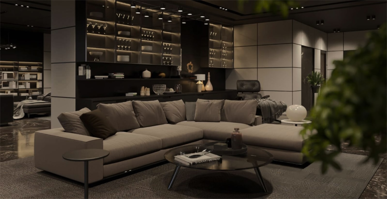Project “Pine Paradise”
CONTENTS
“Pine Eden” is an example of architectural magnificence where every line and every angle of the house harmonizes with the surrounding forest. Before becoming a modernist design masterpiece, “Pine Eden” was an outdated 1970s house with darkened interiors and a gloomy atmosphere. Before renovation, the space was a chaos of old-fashioned textures and colors, appearing cramped and disjointed. Our task was not merely to refresh it, but to breathe new life into the home, making it a part of the forest.
Client’s Goals and Objectives:
The client wanted to transform a traditional home into a modern dwelling that would harmonize with the surrounding forest while meeting the highest standards of comfort and luxury. The primary goal was to create a spacious and bright space where every interior element was not only functional but also aesthetically appealing. The client desired the home to possess modern smart home technologies for convenience and safety, while remaining environmentally sustainable and energy-efficient.
Materials Used:
Only high-quality materials were used in the project: natural wood for the facade and internal elements, which added warmth and coziness and was chosen for its harmony with the forest environment. Italian marble for the floors was specially selected for its unique texture and durability. The bathrooms were finished with travertine stone, known for its water-repellent and antifungal properties. The textiles used were natural fabrics of the highest quality, ensuring comfort and durability. All materials were chosen with consideration for their origin, eco-friendliness, and ability to create an atmosphere of luxury and comfort in the interior.
Design Concept:
In developing the design concept, we decided that the home should reflect the beauty and tranquility of the forest into which it is so aptly integrated. We used organic shapes and natural materials to create a sense of nature continuing inside the dwelling. The interior design of the estate is oriented towards spaciousness and light, with minimal use of walls and maximum openness to nature through panoramic windows.
Spatial Planning Solutions:
The changes in layout were radical: we added a second light for the living room, allowing light to circulate freely and visually enlarging the space. The crowning jewel of the project was a glass roof, creating the illusion of a living forest right in the heart of the home. As a result, the house transformed into a sort of forest atrium, where the boundaries between the interior and exterior spaces are blurred.
Technical Implementation:
The “Pine Eden” project required precision and attention to detail that could only be provided by the finest craftsmen. Thirty specialists of various profiles were involved in the process. Special attention was given to the glass roof and the system of folding glass doors, which were manufactured and installed by leading European companies. The project took 8 months, which included a complete replacement of all communications and the integration of modern smart home technologies.
Premium Brands:
Exceptional brands were chosen for furnishing the “Pine Eden” interior. Furniture from Poliform and B&B Italia gave each room a unique character and style. Appliances from Bang & Olufsen and Crestron were integrated in such a way as to not disturb the aesthetic harmony of the space. The bathrooms were equipped with fittings from Axor and Duravit, underscoring the luxury and high status of the home ownership.
Unique Features of the Project:
One of the key innovations in “Pine Eden” was the creation of a fully automated home management system, which includes climate control, lighting, security, and multimedia. This is not just a technological breakthrough, but also part of a sustainable approach to home operation, significantly reducing energy consumption. Additionally, the implementation of a green roof and the use of solar panels reinforce the ecological responsibility and sustainability of the project.
OUR INVOLVEMENT:
The renovation works were conducted in accordance with the design project developed by Prestige Renovation LLC. The photographs display the completed project, executed by our construction partner.
Update Date: 24.04.2024
Other Projects
We also invite you to explore our other projects, where you will find detailed descriptions of the renovation works we have successfully implemented.

